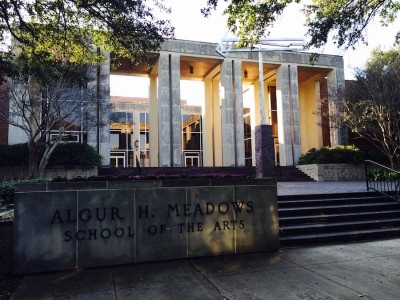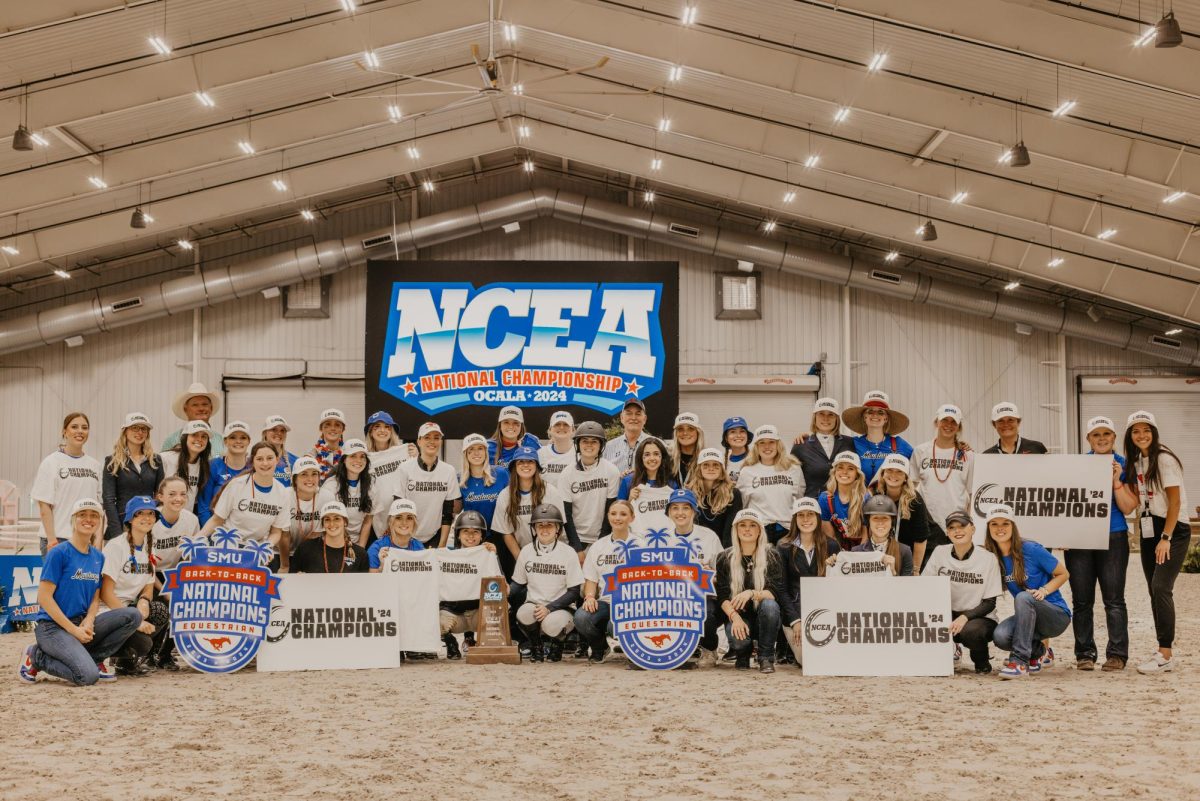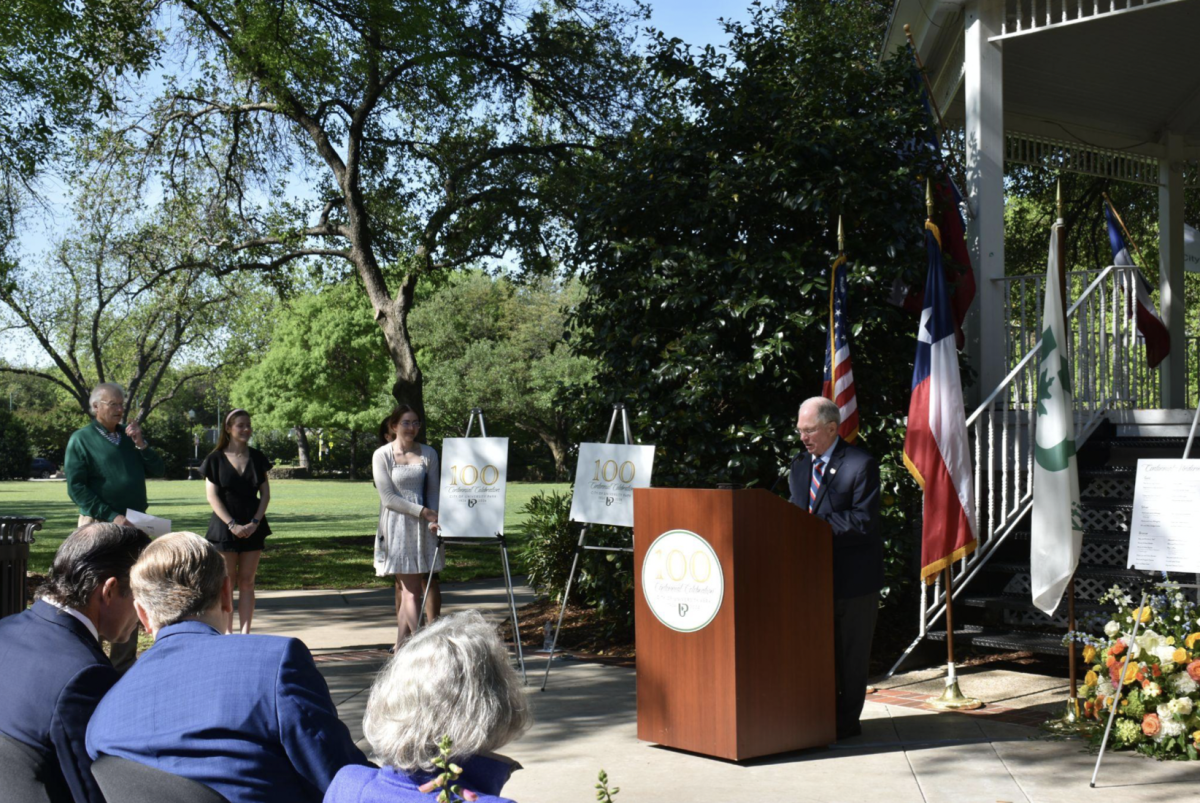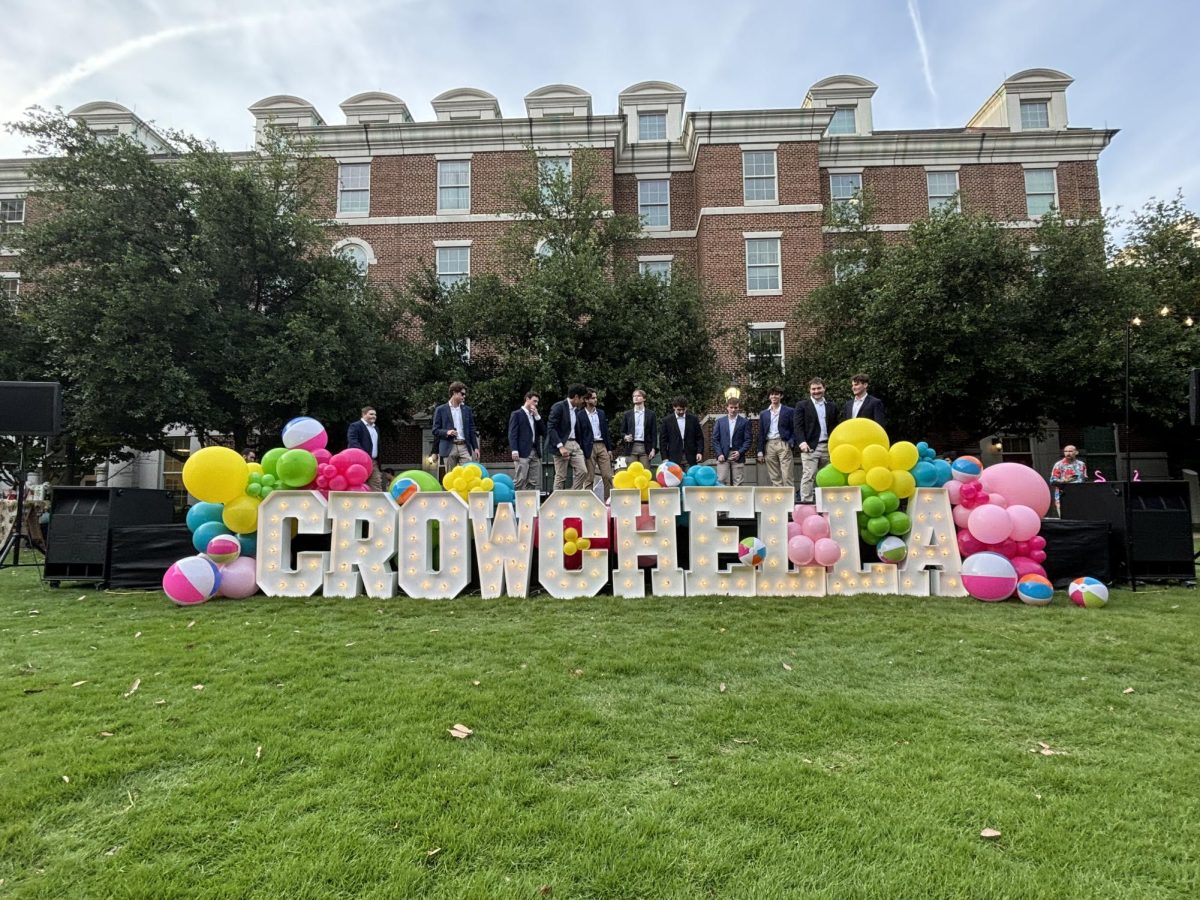By Kristy Lee

The Owen Fine Arts Center, or the OAC, is home to where creativity comes alive. It is a place where the truly innovative and expressive minds of SMU’s campus congregate to let their imaginations roam free.
If only students could find their way around the dang place.
“The OAC isn’t just a whirlwind of art and talent, it is a labyrinth full of amazing surprises and unexpected stairwells,” says dancer Rene Johnsen. “I have to say I still get lost walking around as a sophomore.”
The building, which faces Bishop Boulevard on the east and Hillcrest Road to the west, was designed by George Dahl in 1965. Dahl was a prominent American architect and had many other famous works in the Dallas area, including the First National Bank Tower located downtown. The OAC has also had some renovations over the years, adding the Jake and Nancy Hamon library in 1990, followed by the Greer Garson theatre in 1993. These additions have transformed the building into three separate entities all under the same structure.
With a rep as the most confusing building on campus, I decided to get to the bottom of why the building is designed the way it is and find out how to make it easier to navigate with a few tips and tricks. I took a tour with OAC Director of Facilities Jay Hengst for a crash course in decoding the layout of this tricky building.
“Oh it’s not that hard!” Hengst chuckled as he printed out a map in his office. To someone whose office resides in the building, he is no stranger to all the jokes about the building’s setup. Each year on the first day of classes, professors gather in the halls to help guide first years in the right direction. Even students who have taken classes in the building for years still struggle with getting around it.
Jessie Craft, a Meadows student, has experienced this herself.
“I’m an advertising major, so I’ve had a few classes in the OAC before, but even as a senior I sometimes find myself going in circles trying to find professors’ offices and classrooms,” said Craft.
Hengst explained that what many do not realize is that the building is formed just like city blocks. The building basically revolves around the Caruth Auditorium, the Bob Hope theatre, and the Taubman Atrium. In this way, students might be able to think of these as starting points or points of location to find their classrooms more easily. By thinking of the building in city blocks, students can remember how their classes wrap around those key spaces.
However, another problem that throws students off at times is the way the rooms are numbered. Sometimes first years get confused and do not realize that the rooms that have a ‘B’ preceding their room number are the ones designated to the basement. They will disregard the ‘B’ and try to look for those rooms on the main floor or the second floor.
The trick to getting the room numbers down to a science is to remember that for all of the 600 plus rooms in the OAC, the numbers are arranged clockwise. Essentially, from left to right and from the basement to the second floor, the rooms ascend in number.
“The basement is where most of the students get lost because that is where the most rooms are and they are so packed together,” said Hengst.
The building has three floors, including the basement. The basement has rooms labeled ‘B’ followed by digits in the hundreds, the first floor runs in the 1000s and the second floor in the 2000s.
There are also some doors in the building that are open only to dancers or musicians and require a key card to access them. Sometimes students will get to one of those doors and not understand why they cannot get through. Then they will have to start their room search all over again.

Another unfortunate fact is that there are a number of unexpected dead ends in the building. Hengst pointed to a few on our tour. This makes finding classrooms nearly impossible for students at first because they will see the number next to the one they are looking for, then see a dead end rather than the classroom they need.
Even the dance, theater, and other arts majors that spend the majority of their time in the building have had their share of OAC mix-ups.
Reid Conlon, a sophomore dance major, explained that during the second week of class one of his fellow students got injured. Instructed to retrieve ice, Conlon winded up running all around the first and second floors searching for the cold stuff without any luck. He was then forced to brave the most confusing floor: the basement. He searched each hallway until he finally ran across the ice machine and some Ziploc bags.
“The whole endeavor took about 10 minutes, when it should have only taken three,” said Conlon. “I can only imagine how hard it is for non-Meadows majors to find their classrooms.”









